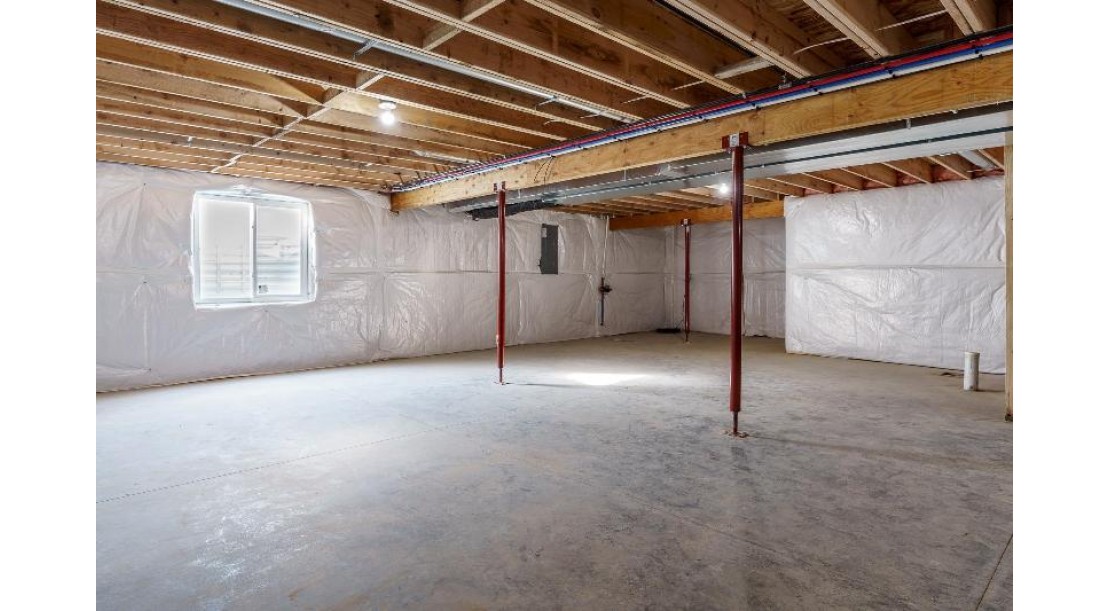3828 White Pine Drive Janesville WI 53545-9109
$420,000
$420,000



























Photo -27

Photo -28

Photo -29

Photo -30

Photo -31

Photo -32

Photo -33

Photo -34

Photo -35

Photo -36

Photo -40

Photo -38

Photo -44

Photo -40

Photo -46

Photo -47

Photo -43

Photo -44

Photo -45

Photo -46

Photo -47

Photo -48

Photo -49

Photo -50


















































Features
- Residential Home
- Status: Offer-Show
- County: Rock
- Bedrooms: 3
- Full Bathrooms: 2
- Est. Square Footage: 1,852
- Acreage: 0.3
- Subdivision: Pine Ridge Estates
- Elementary School: Washington
- Middle School: Franklin
- High School: Parker
- Property Taxes: $868
- Property Tax Year: 2023
- MLS#: 1967349
- Listing Company: Shorewest - Janesville-Rock County
- Zip Code: null
Property Description
3828 White Pine Drive Janesville WI 53545-9109 - Are you looking for a peaceful yet convenient place to call home? Look no further! This stunning new construction home offers the perfect balance of striking visual setting and city convenience. Situated on a beautiful lot, this property boasts city-owned green space directly behind, providing privacy and the opportunity to enjoy wildlife viewing right from your backyard. Step inside this 1852 square foot home and be amazed by the thoughtful design. The split bedroom layout offers both privacy and a spacious open concept. The owner's suite is a true retreat, featuring a lovely tray ceiling, walk-in shower, double bowl vanity, and a walk-in closet. The kitchen and bathrooms are adorned with luxurious granite countertops, adding an elegant touch to the space. With generous 9' tall ceilings throughout the main floor and a great room boasting a 10' high coffer ceiling feature, you will experience a sense of spaciousness and grandeur throughout the home. The kitchen is a chef's dream, complete with a breakfast bar island and a walk-in pantry closet, providing ample storage for all your culinary needs. The potential for future finishing of the basement is endless, thanks to the extra tall basement walls that lend to ample ceiling height. Additionally, the basement features a rough-in for a future bathroom and full exposure, allowing natural light to flood the space. Plus, enjoy direct access to the rear yard from the lower level. Relax and unwind in this quiet neighborhood, whether it's on the large covered front porch or on the deck. You'll also appreciate the convenience of a nice size 3-car garage, offering plenty of space for your vehicles and storage needs. With 3 bedrooms, 2 baths, and laundry all conveniently located on the main floor, this home truly offers the perfect combination of style, comfort, and functionality. Don't miss out on this incredible opportunity to make this house your dream home. Contact us today to schedule a viewing! Move in May 1, 2024
